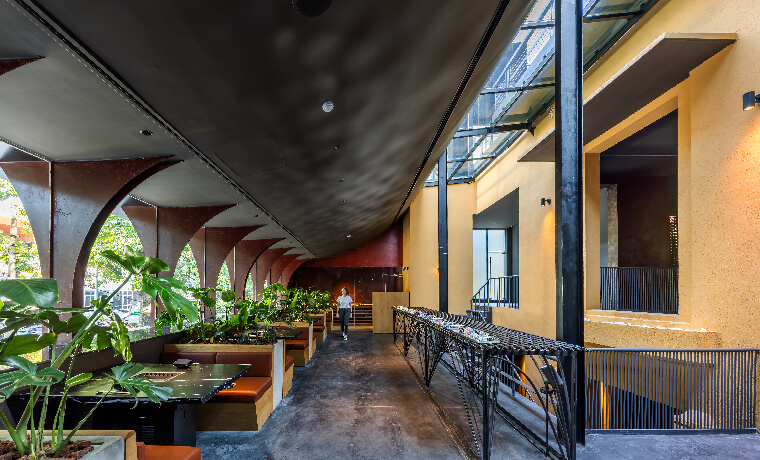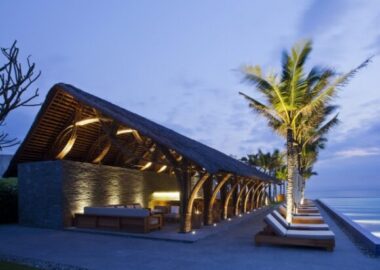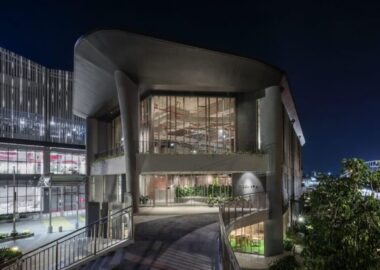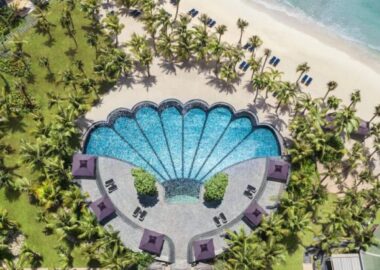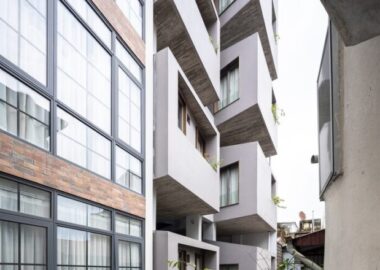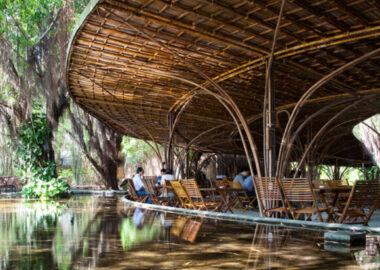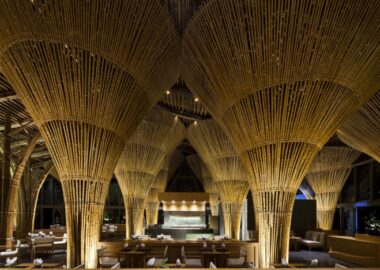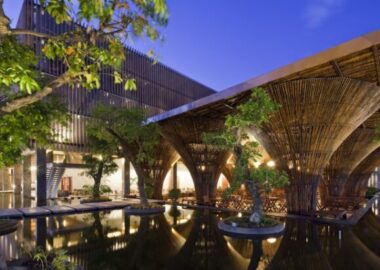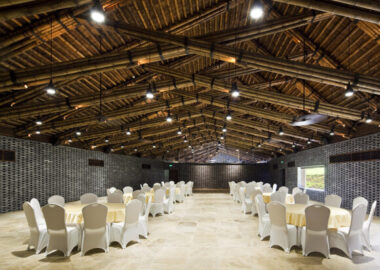The design features an open kitchen with signature yakiniku grills, set within a renovated French colonial villa to honor its historical context. The space is organized around a central dining area, preserving the villa’s original cream-colored walls and ordered columns to maintain the architectural heritage. The use of iron elements, such as cast iron, iron oxide pigment (Bengala), iron bars, and plates, enriches the design by integrating a cohesive material palette.
The space includes multi-level dining areas: a 30-seat main dining area on the second floor and private compartments totaling 62 seats, offering a variety of dining experiences. Glass and stone are used alongside iron to create contrast and highlight the interplay of different materials.
The design approach by Takashi Niwa Architects emphasizes a blend of traditional and modern elements, creating a dynamic and inviting atmosphere. The layout allows for flexible arrangements for various events, making it a versatile venue. The historical preservation, combined with modern design, ensures that the space remains both unique and culturally rich.
[Project Information]
Design: Takashi Niwa Architects
Address: 42 Tang Bat Ho, Pham Dinh Ho, Hai Ba Trung, Ha Noi
Complete Year: 2023
Type: Restaurant
Photo credit: Hiroyuki Oki
Awards: Gold award of Best F&B Design – VMARK design Award, TOP 10 interior awards, Tecture Award – Category Best
[Visit Information]
High-end Restaurant, Recommends a reservation online beforehand
Yakiniku BBQ Yazawa Hanoi’s booking page
Useful Links to get more info


